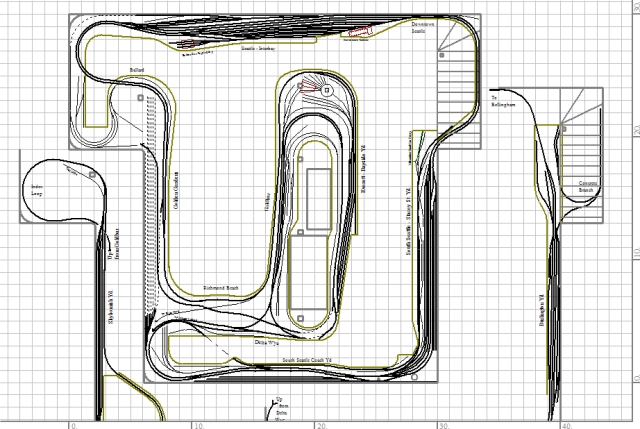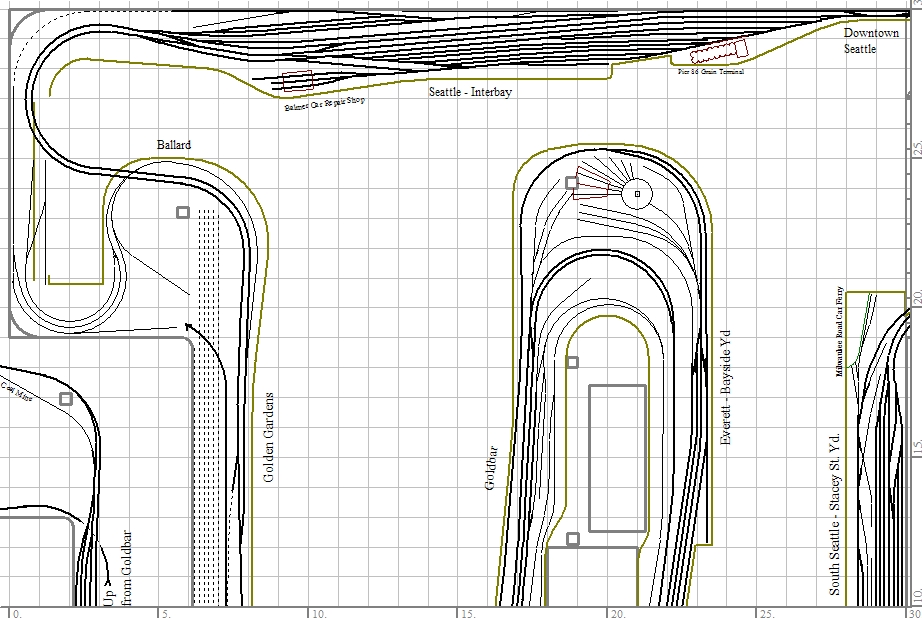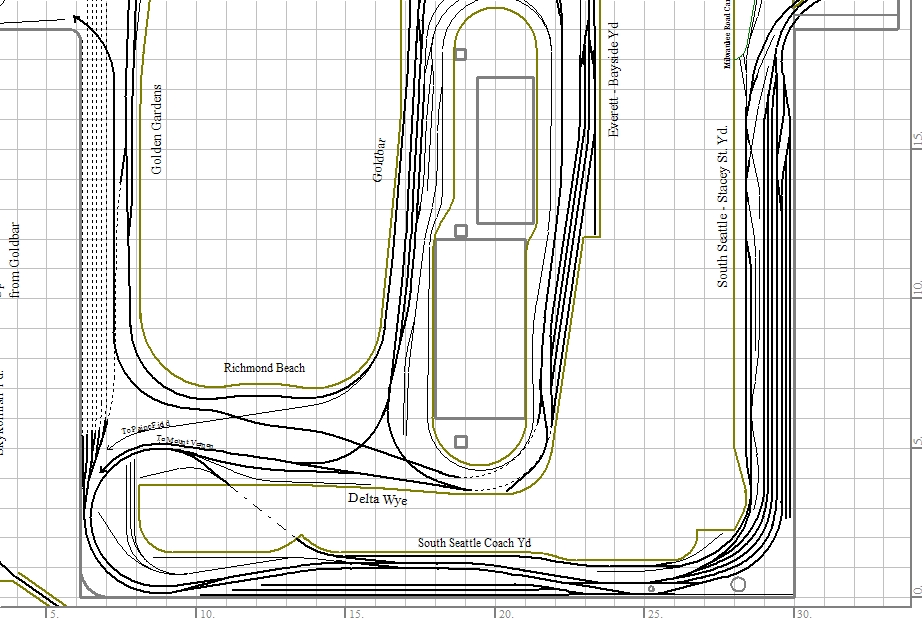
|
|
Main /
TrackplanHere is a fuzzy screenshot and enlargements of the track plan for the Burrlington Northern HO scale layout, in a basement about 30'x30'. If you are a cadrail user send me an email (see home page) and I'll send you the file if you want to examine it more closely than these shots allow.    |